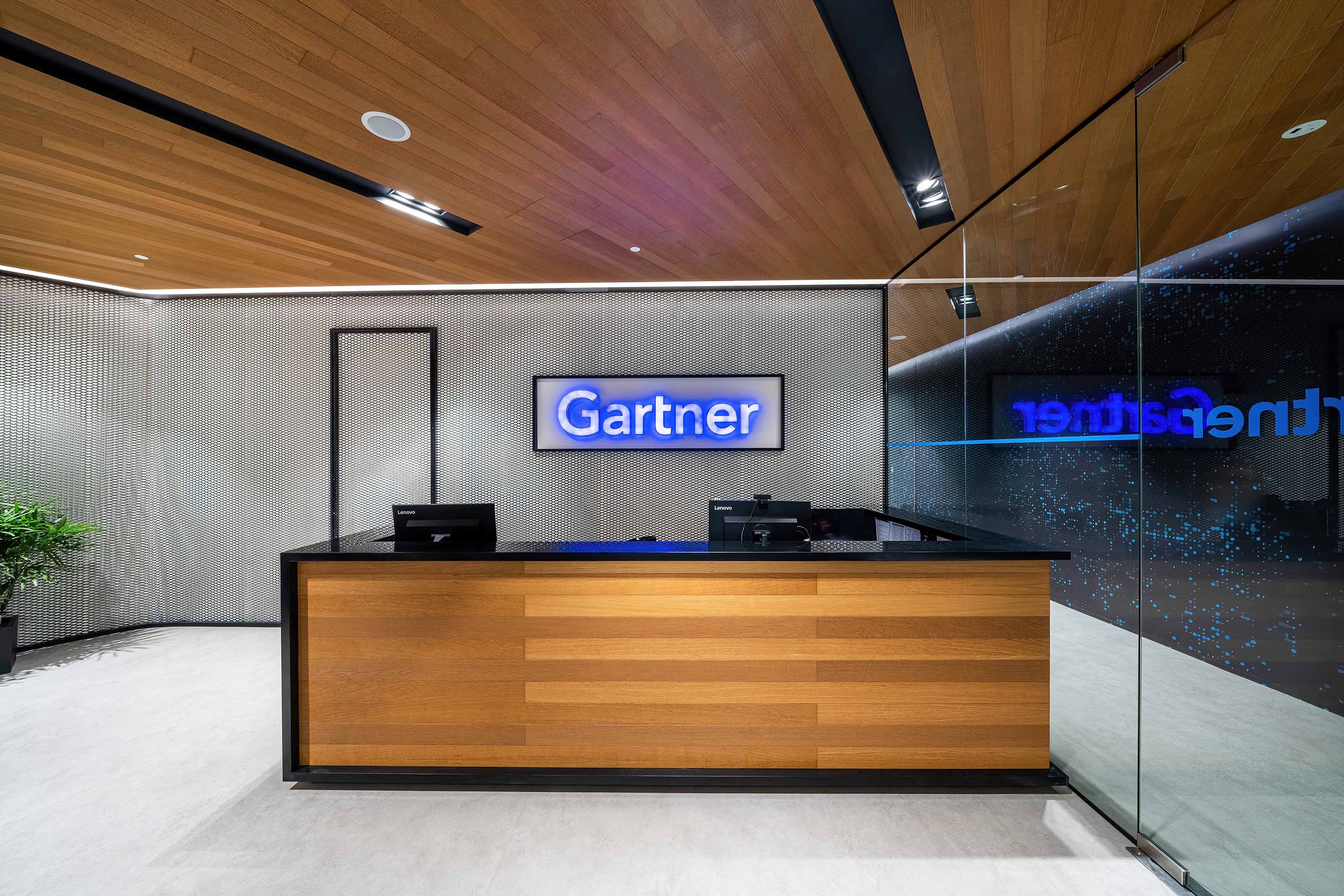
Gartner Singapore Office:
A Reimagined Workplace for Collaboration and Innovation
Gartner, Singapore
Design & Build
21,000 SFT
seamlessly transition from a traditional setting to an agile environment, all while increasing capacity and prioritising user experience
The Challenge
Gartner, a pioneering force in research and advisory services, set out to reimagine their Singapore office. Their vision was to craft a workplace that ignited creativity, accommodated diverse work styles, and fostered a strong sense of community among their employees. However, achieving this within a reduced floorplan presented a unique challenge. They needed to seamlessly transition from a traditional setting to an agile environment, all while increasing capacity and prioritising user experience.
Gartner, a pioneering force in research and advisory services, set out to reimagine their Singapore office. Their vision was to craft a workplace that ignited creativity, accommodated diverse work sty...read more
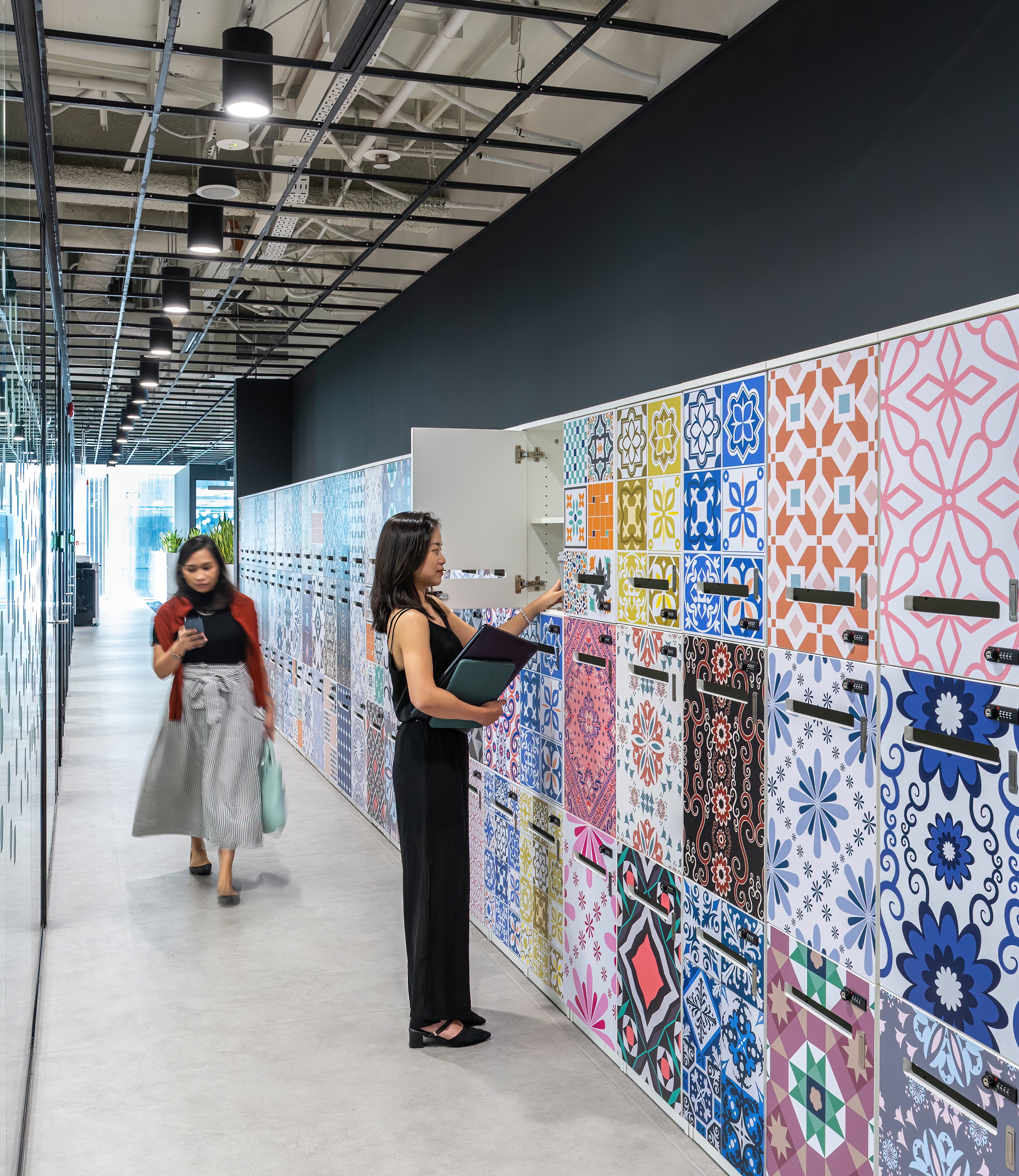
a multi-pronged design approach that addressed the challenges of space optimisation, fostering collaboration, and ensuring a smooth transition for employees.
The Solution
To make Gartner's Singapore office renovation a success, the Space Matrix team adopted a multi-pronged design approach that addressed the challenges of space optimisation, fostering collaboration, and ensuring a smooth transition for employees. Here's a closer look at how we did it;
Self-Sufficient Neighborhoods
Imagine a workspace divided into distinct zones, each offering a complete suite of work settings.
Focus Pods: These private, enclosed areas provided a haven for quiet, concentrated work. Think soundproof booths with ergonomic furniture perfect for tasks requiring deep focus.
Collaboration Hubs: Whiteboards, large display screens, and comfortable seating encouraged teamwork and collaboration.
Rejuvenation Areas: Think areas with soft lighting, greenery, and comfortable lounge chairs – a perfect escape to recharge and return to work refreshed.
Learning Labs: Dedicated spaces with technology and comfortable seating fostered professional development and knowledge sharing.
Agile Layout
Putting the days of assigned desks in the past. Gartner's Singapore office layout embraced a more dynamic approach:
Activity-Based Working: High-top tables with stools fostered casual interactions, while comfortable armchairs provided designated spots for focused reading or individual work.
The Work Cafe: Cafe-style setting with a mix of seating options – high tables for group discussions, comfortable armchairs for informal meetings, and individual booths for focused work. This space blurred the lines between work and relaxation, encouraging spontaneous interactions and fostering a more collaborative work culture.
Technological Integrations: Subtle design elements nudged user behaviour towards specific activities. For instance, the innovation zone featured tiered seating that naturally facilitated brainstorming sessions and presentations. Imagine a stepped platform with comfortable seating arrangements, ideal for group discussions and presentations, further amplifying the collaborative spirit of the space.
Well-being & Sustainable Practices
Gartner's workplace design prioritised employee well-being and environmental responsibility:
Wellness Features:Improved air quality, thanks to enhanced ventilation systems, ensured a healthy work environment. Biophilic design elements, like indoor plants and natural light integration, brought the outdoors in, promoting a sense of calm and well-being. Ergonomic furniture with adjustable features minimised discomfort and promoted good posture.
Sustainable Materials: The project prioritised using repurposed and recycled materials wherever possible. This not only reduced costs but also aligned with Gartner's commitment to environmental responsibility.
Local Inspiration & Brand Identity
The design incorporated subtle nods to Singapore's vibrant culture, seamlessly interwoven with Gartner's brand identity. Interactive displays showcased Gartner's work, fostering a stronger connection between employees and the company. This created a truly unique and inspiring work environment that resonated with both the local context and Gartner's core values.
By implementing these solutions, Gartner transformed their Singapore office into a dynamic space that prioritises employee needs, fosters collaboration, and embodies the company's culture and values.
To make Gartner's Singapore office renovation a success, the Space Matrix team adopted a multi-pronged design approach that addressed the challenges of space optimisation, fostering collaboration, and...read more
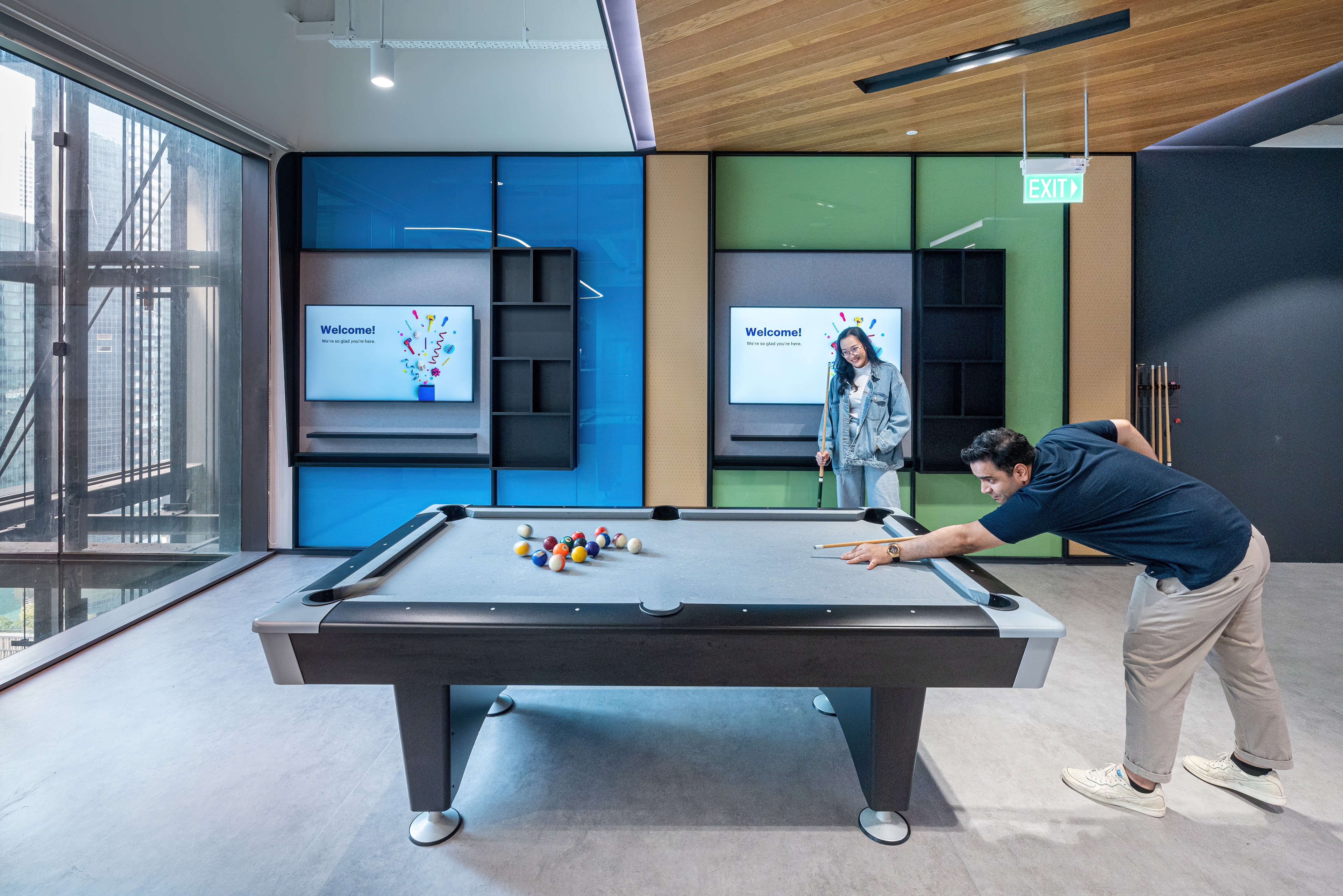
This new, dynamic environment not only reflected Gartner's forward-thinking ethos but also actively encouraged teamwork, interaction, and knowledge sharing.
The Result
The strategic reimagination of the spatial layout transformed the office from a collection of isolated workspaces into a vibrant collaborative ecosystem. This new, dynamic environment not only reflected Gartner's forward-thinking ethos but also actively encouraged teamwork, interaction, and knowledge sharing.
The new office stood as a testament to Gartner's innovative spirit. It was a space that fueled individual pursuits, celebrated individuality, and pulsed with a collective identity. Every corner vibrated with inclusivity, a true reflection of the essence that is uniquely Gartner.
The strategic reimagination of the spatial layout transformed the office from a collection of isolated workspaces into a vibrant collaborative ecosystem. This new, dynamic environment not only reflect...read more
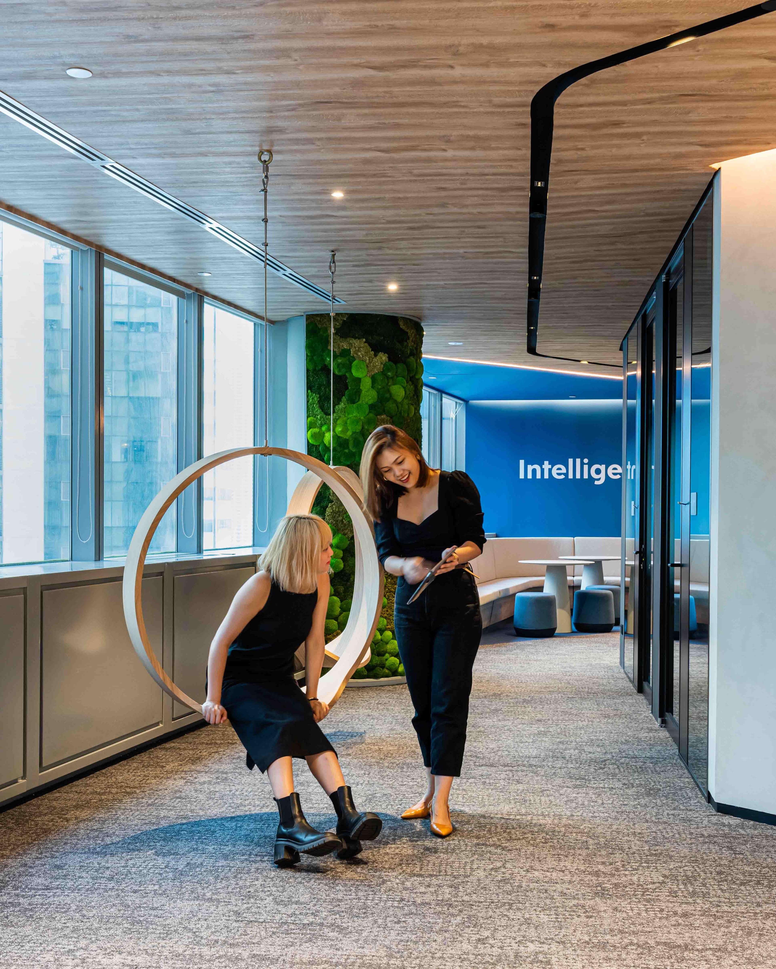
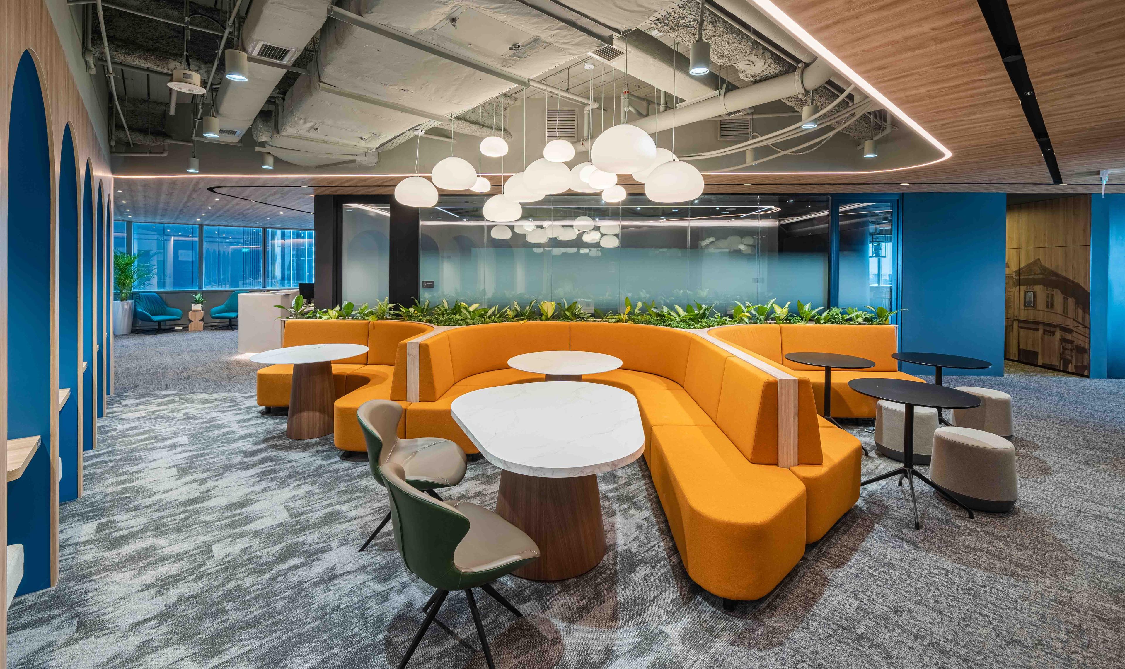
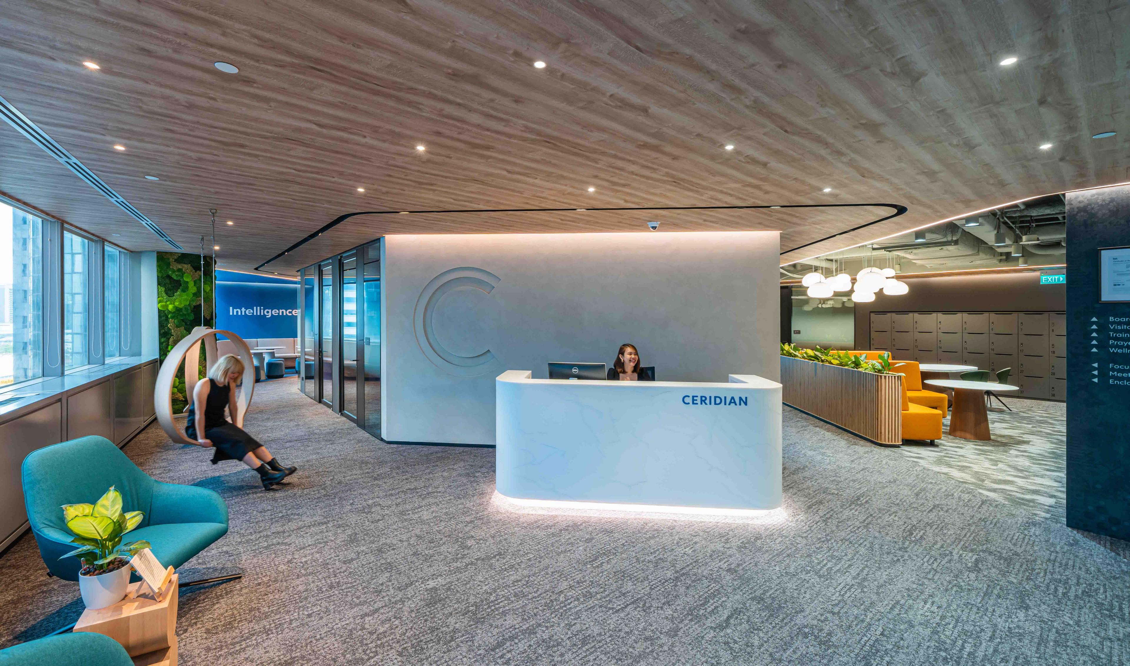
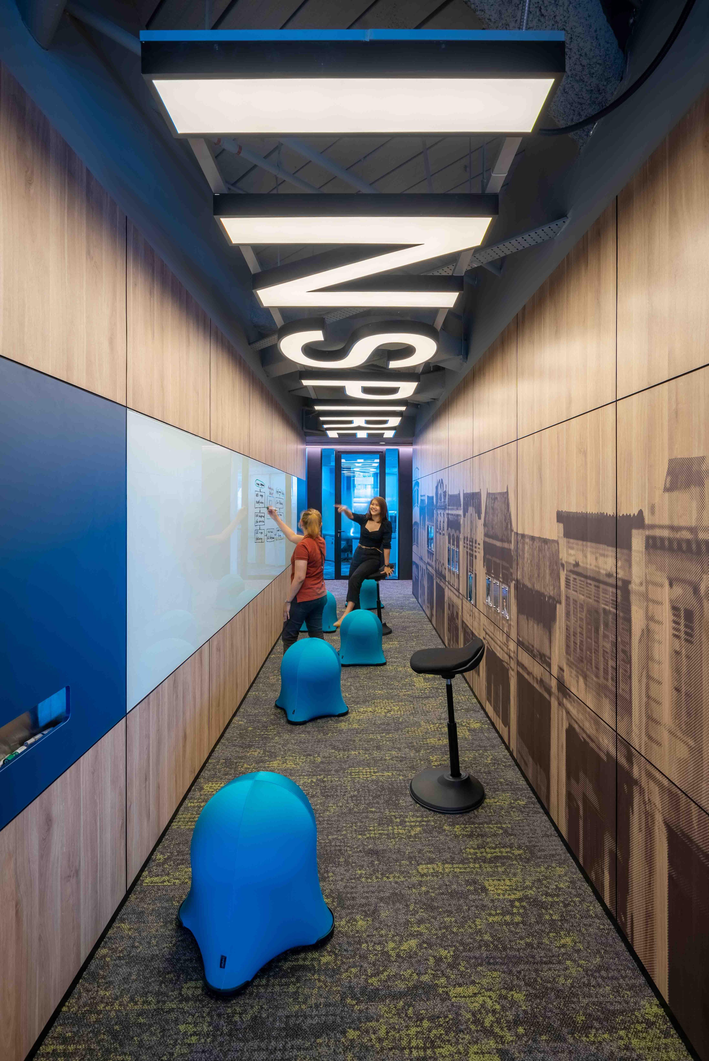
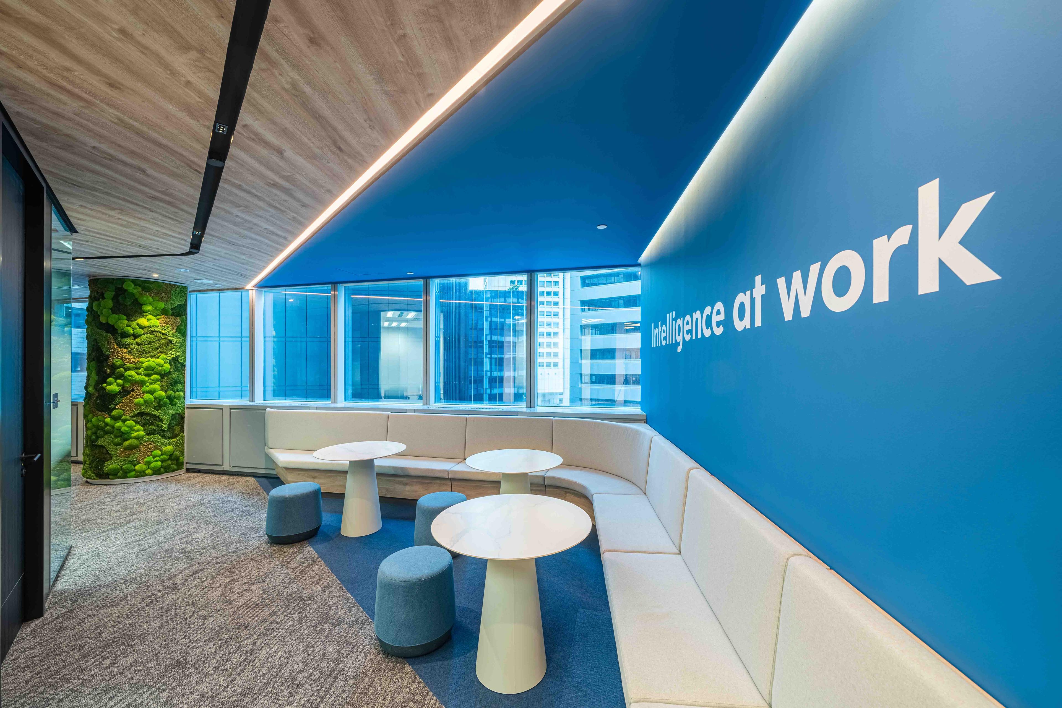
to craft a workplace that ignite innovation and collaboration.
